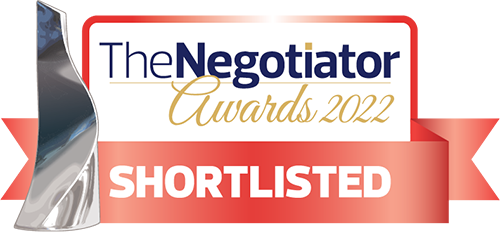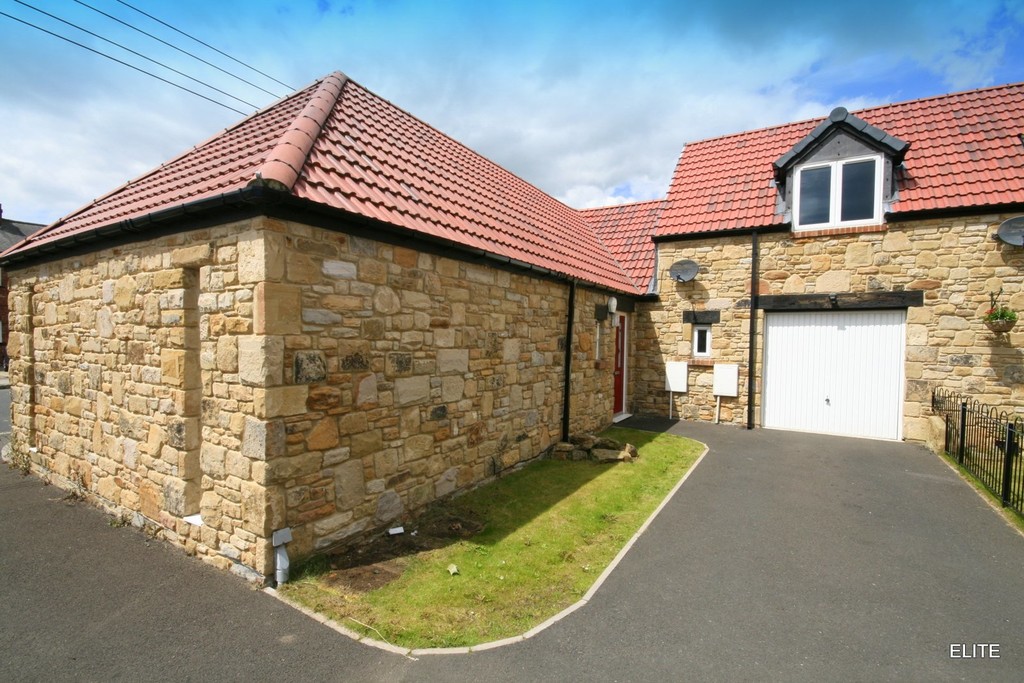The Hemmel, Browney, Durham
Property Summary
Book a viewingProperty Summary
More information
Property Summary
Property Features
- Beautiful design
- Three bedrooms
- Family bathroom & Ensuite bathroom
- Vaulted ceiling to lounge with beams
- Mezzanine style bedroom
- Reclaimed stone
- Private courtyard entry
- Walk-in shower
- GARAGE
- VIEWING ESSENTIAL
Full Details
RECEPTION HALL Spacious elongated reception hall neutrally decorated with door leading to:
LOUNGE/DINER 17' 3" x 15' 10" (5.264m x 4.850m) Fabulous vaulted ceiling with beams, wall lights, wall mounted contemporary style panelled radiators, window, neutrally decorated. Door leads to:
KITCHEN 11' 10" x 6' 5" (3.628m x 1.971m) Shaker style kitchen complete with cream wall and base cabinets and contrasting butchers block effect work surfaces, oven, white ceramic farmhouse style sink with monobloc chrome mixer tap, beautiful high quality wood effect laminate flooring, neutrally decorated, ceiling light, window.
BEDROOM ONE 11' 10" x 11' 1" (3.628m x 3.385m) Neutrally decorated, spot lights to ceiling, located at the front elevation of the property, door from bedroom leads to family bathroom creating a superb Jack & Jill effect.
BEDROOM TWO 13' 2" x 6' 9" (4.029m x 2.066m) Neutral in décor, central light with door leading to:
ENSUITE 6' 5" x 3' 2" (1.981m x 0.977m) Comprising of shower, sink, WC, window.
MASTER BATHROOM 8' 5" x 7' 6" (2.584m x 2.288m) An impressive and beautifully designed family bathroom complete with raised double ended bathtub, waterfall style contemporary chrome central tap, white hand basin within vanity/storage unit, white WC. Magnificent boutique style walk-in shower, spot lights to ceiling.
FIRST FLOOR
BEDROOM THREE 16' 8" x 13' 2" (5.082m x 4.028m) Impressive mezzanine style bedroom with T-fall roof, Velux window, central light.
EXTERNAL Courtyard and drive leading to garage.
VEWING IS HIGHLY RECOMMENDED
VIEWING STRICTLY THROUGH ELITE ESTATES & LETTINGS ***7 DAYS A WEEK***
CONTACT 0845 6044485 / 07495 790740
Need some guidance?
Social Wall
Stay up to date with our latest posts
Enquiry
0845 604 4485
enquiries@eliteestatesandlettings.com



