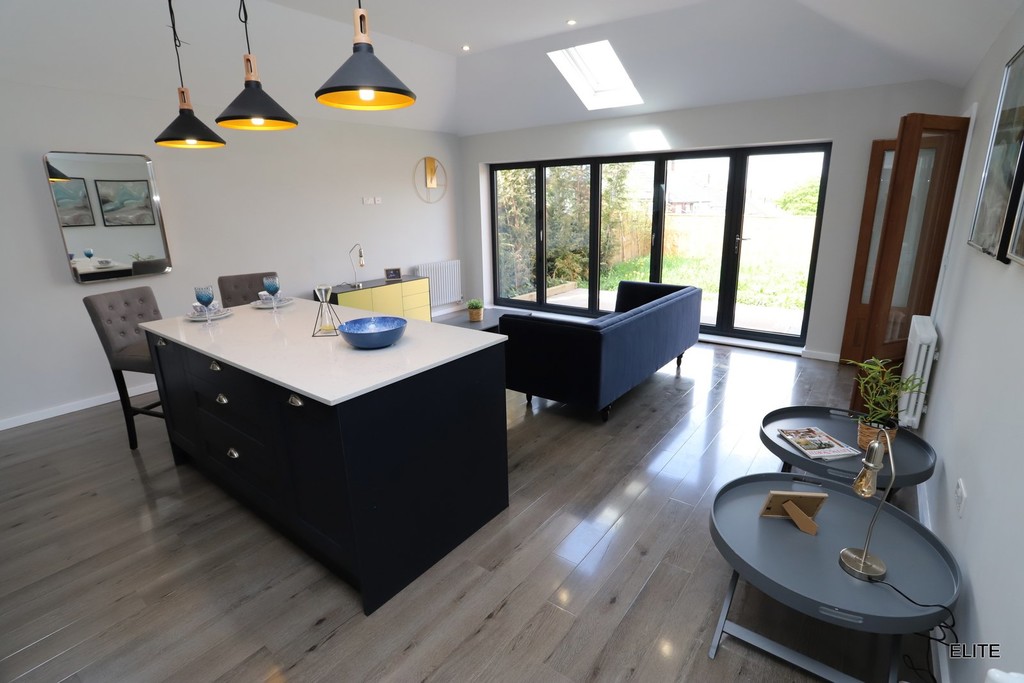The Avenue Courtyard, Coxhoe
Property Summary
Book a viewingProperty Summary
More information
Property Summary
Property Features
- NEW BUILD HOME
- HIGH SPECIFICATION
- AVAILABLE NOW
- MASTER BEDROOM WITH EN-SUITE
- BESPOKE KITCHEN INCLUDING OVEN & HOB & DISHWASHER
- CLOSE TO DURHAM CITY
- DOUBLE GARAGE
- CLOSE TO LOCAL AMENITIES
- NO ONWARD CHAIN
- VIEWING HIGHLY RECOMMENDED
Full Details
Available with no onward chain, Elite Estates are delighted to offer the opportunity to purchase this well presented four bedroom town house which is perfect for families. It is located on a small sought after development comprising of only five new homes with open views to the rear and has a host of impressive features.
***CARPET PACKAGE***FURNITURE PACKAGE***UGRADED KITCHEN*** the property is immaculately presented and has a high specification throughout providing spacious, modern accommodation. Close to Durham City, local amenities and with excellent access to local and major routes.
The property has a spacious floor plan comprising of a reception hall, impressive lounge with feature box bay window and patio doors leading to the private rear garden. The bespoke kitchen/dining room boasts bi-fold doors and is complete with a host of integrated appliances. To the first floor the Master bedroom with ensuite and bedroom four. To the second floor a further two superb double bedrooms one with ensuite/family bathroom. Externally there is a DOUBLE DRIVEWAY AND DOUBLE GARAGE to the front and an enclosed, south facing garden to the rear.
There are a range of local shops and amenities available within Coxhoe, with a more comprehensive range of shopping and recreational facilities and amenities available within Durham City Centre which lies approximately 5 miles distant. Coxhoe is well placed for commuting purposes as it lies a short drive from the A1(M) Motorway Interchange which provides good road links to other regional centres.
VIEWING STRICTLY THROUGH ELITE ESTATES & LETTINGS *** 7 DAYS A WEEK***
CONTACT 0845 6044485 or 07495 790740
RECEPTION HALL
LOUNGE 15' 1" x 14' 11" (4.62m x 4.57m)
RECEPTION TWO/STUDY 12' 11" x 8' 7" (3.96m x 2.64m)
KITCHEN/DINER 20' 7" x 17' 10" (6.28m x 5.45m)
UTILITY ROOM 7' 8" x 6' 0" (2.36m x 1.84m)
FIRST FLOOR
MASTER BEDROOM 14' 11" x 12' 7" (4.56m x 3.84m)
ENSUITE 7' 11" x 4' 9" (2.43m x 1.47m)
BEDROOM FOUR 11' 1" x 8' 11" (3.39m x 2.73m)
SECOND FLOOR
BEDROOM TWO 14' 11" x 13' 4" (4.55m x 4.07m)
ENSUITE/FAMILY BATHROOM
BEDROOM THREE 14' 11" x 8' 7" (4.55m x 2.62m)
Need some guidance?
Social Wall
Stay up to date with our latest posts
Enquiry
0845 604 4485
enquiries@eliteestatesandlettings.com



