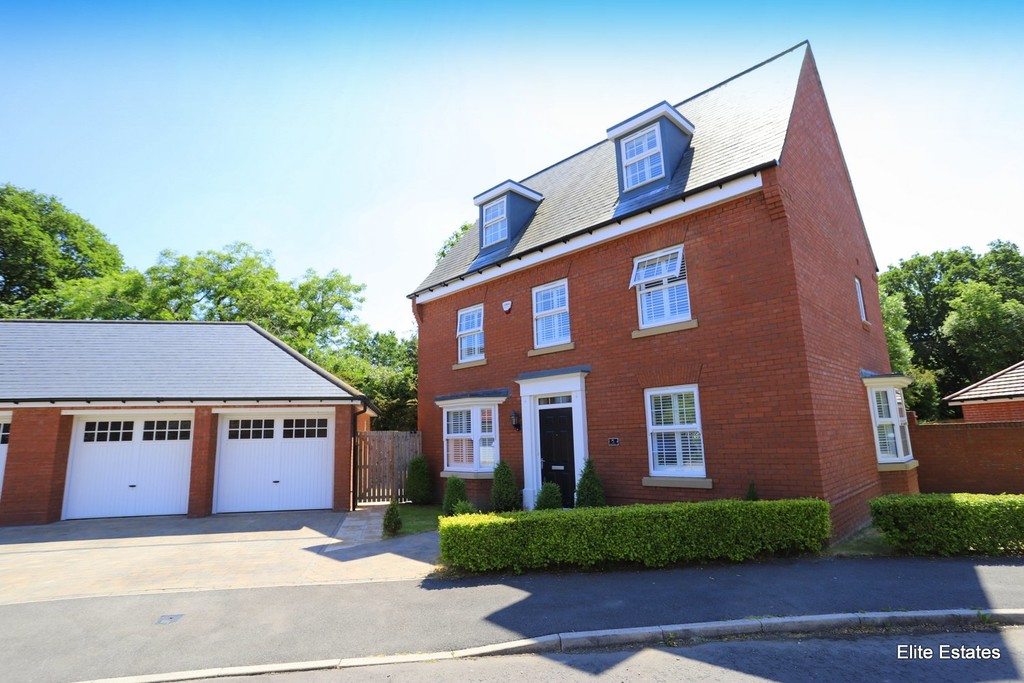Richardby Crescent, Durham
Property Summary
Book a viewingProperty Summary
More information
Property Summary
Property Features
- FABULOUS 5 BEDROOM DETACHED
- Prestigious development
- Kitchen/breakfast room WITH VAULTED CEILING AND VELUX WINDOWS
- FIVE DOUBLE BEDROOMS
- SUPERB PRIVATE GARDEN
- KARNDEAN FLOORING
- DOUBLE GARAGE WITH BLOCK PAVED DRIVE
- Versatile living
- DURHAM JOHNSTON CATCHMENT
- EARLY VIEWING ESSENTIAL!
Full Details
Elite Estates are delighted to offer to the market this prestigious family home on the sought after MOUNT OSWALD development close to Durham City. This prestigious 5 bedroom family home is designed over 3 floors, offering magnificent versatile accommodation, high specification throughout, bespoke kitchen and DOUBLE GARAGE.
The spacious and welcoming reception hall with feature stairs leads to the first floor. The formal lounge with windows to front and side elevations plus French doors which access the private rear garden, allowing an abundance of natural light to flood through. There is a formal dining room to the left of the reception hall which could be utilised as a home office, or play room. The bespoke upgraded two tone kitchen/dining, complete with a substantial range of wall and base cabinets with central island and contrasting work surfaces, including kitchen appliances and under unit lighting. French doors lead to the rear enclosed garden. There is a utility room with external door. The WC, situated off the reception hall completes the ground floor. To the first floor the spacious master bedroom with walk-in dressing area and fitted wardrobes leads to the ensuite with shower, WC and hand basin. Bedroom two and three are substantial doubles with family bathroom adjacent.
Stairs lead to a further two double bedrooms on the 2nd floor, sharing a shower room with WC and hand basin.
This family home offers magnificent versatile living which can be adapted to suit individual requirements.
Externally the driveway leads to the double DETACHED garage, whilst to the rear the extremely private garden bordered with trees. To the side a paved courtyard area too.
This home is situated off South Road, within walking distance of Durham city centre, the ideal location for this prestigious family home. Woodland, nature trails and views of open spaces give your new home that desirable rural feel, whilst remaining within walking distance of the city centre, offering you the best of both worlds.
Join a community of homeowners with outstanding schools and an excellent university nearby. If it's a convenient commute to work you're looking for, there are also great transport links in close proximity, including a Park and Ride, Railway Station, A1(M), shops, hospital and transport links across the country.
Selected local schools:
St Margaret's Church of England Primary School - Ofsted rating - Outstanding
Neville's Cross Primary School - Ofsted rating - Good
Durham Johnston Comprehensive School - Ofsted rating - Outstanding
Durham Sixth Form Centre - Ofsted rating - Outstanding
Mount Oswald is a prestigious development off South Road in the heart of Durham City. Exclusively comprising of four and five bedroom detached houses, this home sits on one of the best plots in the development.
This property is suited to professionals and families and early viewing is essential.
EPC rating B - Council tax band G
VIEWINGS STRICTLY THROUGH ELITE ESTATES & LETTINGS ***7 DAYS A WEEK***
CONTACT 0845 6044485 or 07495 790740
Need some guidance?
Social Wall
Stay up to date with our latest posts
Enquiry
0845 604 4485
enquiries@eliteestatesandlettings.com



