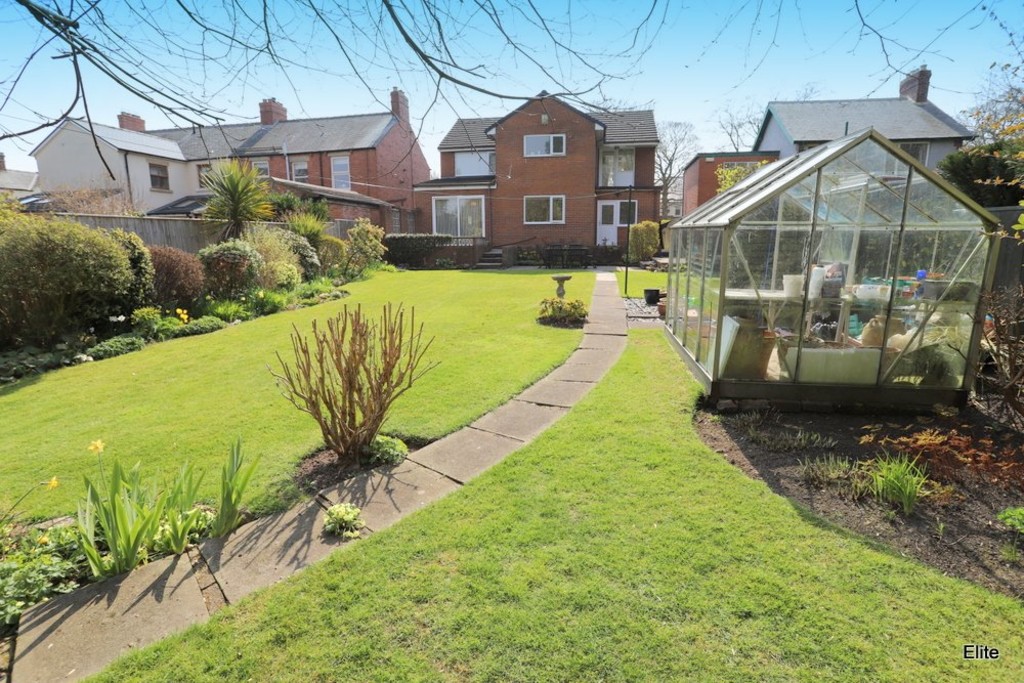Moor End Terrace, Belmont
Property Summary
Book a viewingProperty Summary
More information
Property Summary
Property Features
- Detached family home POTENTIAL TO EXTEND
- 4 Bedrooms
- Character property
- Many beautiful features
- Garage and ample parking
- Recently refitted bathroom
- Extremely spacious
- Large private rear garden
- Alarm
- Early viewing essential!
Full Details
INTRODUCTION Elite Estates present to the market this superb detached family home, occupied by the current owner since 1986. Beautifully maintained throughout and boasting many original features, it cannot fail to impress. The property is an ideal choice for discerning buyers looking for their perfect family home in a residential location, within easy reach of Durham City centre. Internal inspection is essential to fully appreciate the impressive accommodation, which offers a superb floor plan, as well as some beautifully retained original features, such as solid oak flooring and staircase. The solid wood front door accesses the spacious and welcoming reception hall, which features the stairs leading to the first floor, complete with wood floor. Solid wood double doors lead to the well proportioned lounge and open plan dining room. The large window to the front and dining room patio doors to the rear allow an abundance of natural light to flood through. The spacious kitchen comprises of a range of beech wall and base cabinets with appliances including oven, hob, integrated fridge/freezer and dishwasher, with spotlights to ceiling and ceramic floor tiles. There is a spacious laundry room complete with wall and base units, inset stainless steel sink and plumbing for appliances, ceramic tiles to floor. A door from the laundry room accesses the rear garden. A WC and cloakroom completes the ground floor. To the first floor a spacious landing leads to the four bedrooms. There are three large double bedrooms, one of which covers the width of the property, with a door leading out to a roof terrace, each of the four bedrooms come complete with fitted wardrobes. The modern family bathroom, recently upgraded to provide a walk-in shower, free standing bath, wash basin with vanity/storage unit, WC, chrome heated towel rail, floor tiles and spot lights to ceiling.
Externally a drive for ample parking leading to the remote garage door to the single garage, including light and power. A personnel door leads from the garage into the laundry room. To the rear, a stunning private landscaped garden with mature trees, lawn, shrubs and bushes, as well as a green house and garden shed.
Property briefly comprises of:
Reception hall, lounge, dining room, kitchen, laundry room, cloaks room, WC, four bedrooms, family bathroom, garage and garden.
AWAITING FLOOR PLAN & EPC
RECEPTION HALL
15' 1" x 8' 9" (4.610m x 2.674m)
LOUNGE
21' 10" x 14' 10" (6.675m x 4.528m)
DINING ROOM
11' 4" x 11' 2" (3.474m x 3.417m)
KITCHEN/BREAKFAST
12' 6" x 12' 0" (3.831m x 3.675m)
LAUNDRY ROOM
9' 6" x 8' 6" (2.909m x 2.616m)
CLOAKS
7' 1" x 5' 2" (2.182m x 1.595m)
WC
FIRST FLOOR
BEDROOM ONE
14' 9" x 12' 8" (4.498m x 3.872m)
BEDROOM TWO
15' 2" x 9' 0" (4.623m x 2.759m)
BEDROOM THREE
18' 11" x 9' 2" (5.789m x 2.801m)
BEDROOM FOUR
8' 10" x 8' 0" (2.693m x 2.461m)
BATHROOM
12' 8" x 11' 0" (3.86m x 3.35m)
LOCATION St Malo is conveniently situated in the highly sought location of Belmont, within walking distance to local amenities and both primary and secondary schools. It is well placed for access to Durham City and has excellent commuting links via the A1(M) and A690 Highway.
VIEWINGS STRICTLY THROUGH ELITE ESTATES & LETTINGS ***7 DAYS A WEEK***
CONTACT 0845 6044485 or 07495 790740
Need some guidance?
Social Wall
Stay up to date with our latest posts
Enquiry
0845 604 4485
enquiries@eliteestatesandlettings.com



