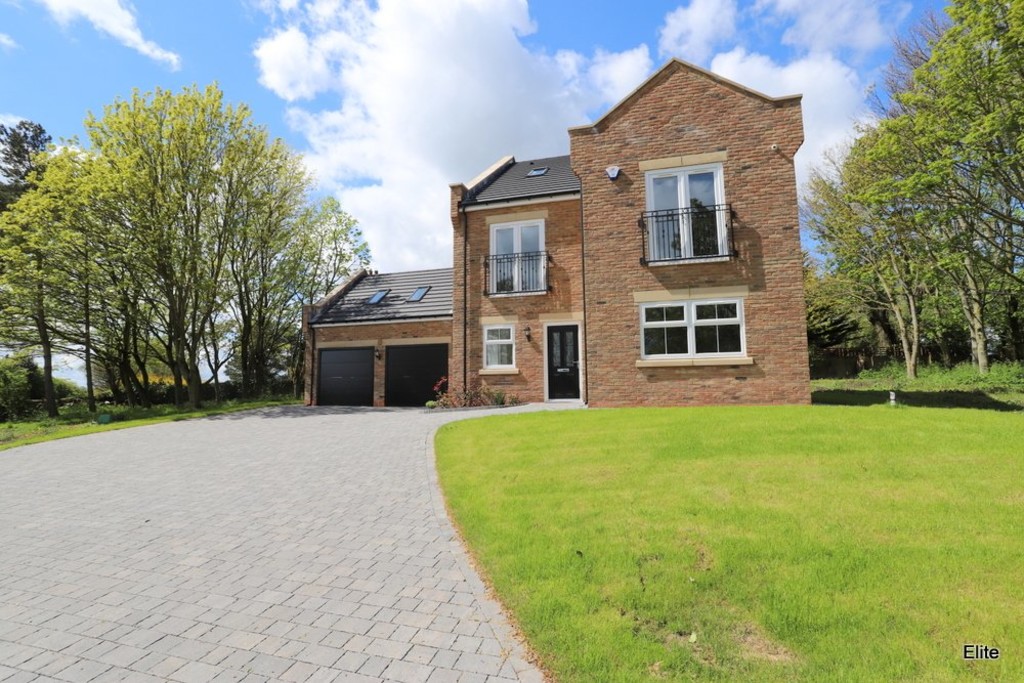Hart on the Hill, Dalton Piercy
Property Summary
Book a viewingProperty Summary
More information
Property Summary
Property Features
- 3000sqft STUNNING NEW DETACHED HOME
- Gated entrance / CCTV / ALARM
- HIGH SPECIFICATION
- 5/6 Bedrooms
- THREE BATHROOMS
- Tree-lined plot APPROX 1//3 ACRE
- LARGE DOUBLE GARAGE
- RELAXING/KITCHEN/DINING
- BEAUTIFUL RURAL LOCATION
- VIEWINGS NOW AVAILABLE
Full Details
Elite Estates are delighted to offer for sale this stunning family home situated in a rural location within private grounds. This 5/6 bedroom property has been constructed and magnificently designed to create an exceptionally spacious family home offering versatile living accommodation. A magnificent opportunity to acquire this new-build home, enjoying an elevated position with fabulous views. This beautiful home has luxurious accommodation including a fabulous open plan relaxing/kitchen/dining room, 5 bedrooms plus large multi purpose room over garage which is ideal for a fabulous home office or games room. Complete with 3 bathrooms, large double garage, gated entry, tree-lined plot and with PART EXCHANGE CONSIDERED buy now to BEAT STAMP DUTY.
Hart on the Hill occupies an elevated position facing south, just north of Dalton Piercy, with panoramic views over open countryside. Hartlepool town centre and Marina amenities are within a few minutes drive and whilst there is schooling in Hartlepool (see above), privately run bus services operate from nearby villages to schools on Teesside. Access to the A19 gives fast commuting to Teesside, Sunderland and Newcastle. Durham Tees Valley and Newcastle International Airports are within comfortable driving distance. Many of the regions attractions are within a days drive, including the North Yorkshire Moors, the Lake District, Northumberland and the Scottish Borders.
Specification includes:
Bi-fold doors to kitchen/dining area, integrated appliances, white Upvc windows, high ceilings, 4 zone multiroom distribution with ceiling speakers, TV points to all receptions and bedrooms, walk-in wardrobe to master and bedroom 1, energy efficient lighting, ample driveway parking, security alarm to house and garage, internal oak doors with chrome furniture (off hallway), chrome finish electrical fittings to lounge, dining room, kitchen and hall, gas heating, Multi media system, CCTV, Alarm plus much more.
Selected nearby schools:
Eldon Grove Academy - Ofsted rating - Outstanding
Hart Primary School - Ofsted rating - Outstanding
Dyke House Sports and Technology College - Ofsted rating - Good
Wellfield Secondary School - Ofsted rating - Good
RECEPTION HALL Spacious and elegant CONTEMPORARY STYLE OAK AND GLASS feature stairs to first floor and leading to:
RECEPTION LOUNGE 11' 7" x 9' 10" (3.544m x 3.002m) Accessed from the reception hall into the superbly proportioned reception lounge, two separate windows overlook the front aspect.
LIVING/RELAXING/KITCHEN 24' 9" x 13' 9" (7.54m x 4.19m) Exceptional in proportion, and fabulous in design, one may say truly the hub of this fantastic home with open plan living/relaxing and incorporating a superb kitchen, snug and dining area perfect for socialising and entertaining. Complete with a stunning range of wall and base cabinets along with a CENTRAL ISLAND, QUARTZ WORK SURFACES, under mount stainless steel sink, spot lights to ceiling, TWO OVENS/MICROWAVE, Induction hob, drop down ceiling extractor, tall fridge and separate tall freezer, DISHWASHER, WINE COOLER. Choice of ceramic floor tiling. The impressive corner bi-fold doors lead to the magnificent garden.
A door leads to the rear hall which in turn accesses the double garage and feature staircase which leads to a superb room above the garage.
HOME OFFICE 10' 10" x 5' 7" (3.3m x 1.7m) A delightful room incorporating windows to the side elevation and one to the front allowing an abundance of natural light to flood through. A perfect peaceful home office.
LAUNDRY ROOM 9' 10" x 4' 11" (3m x 1.5m) Accessed from the kitchen with window and external door. Wal and base cabinets and plumbing for washing machine and tumble dryer.
WC Comprising white WC, hand basin and towel rail.
REAR HALL Leading to a door to access double garage and feature stairwell to games room.
GAMES ROOM/BEDROOM SIX 19' 1" x 15' 1" (5.82m x 4.6m) This exceptional versatile room with character Apex roof is exceptional in size accessed via the rear hall and feature stairwell. A perfect games room, second home office or sixth bedroom if required. Velux windows.
FIRST FLOOR Gallery landing design with doors leading to each bedroom and family bathroom.
BEDROOM TWO 12' 0" x 11' 8" (3.66m x 3.56m) Beautifully designed with French Window and Juliet balcony overlooking the stunning open views, walk-in wardrobes and door accessing:
BEDROOM THREE 12' 0" x 11' 8" (3.66m x 3.56m) French Window and Juliet balcony enjoying open views, complete with fitted wardrobes.
BEDROOM FOUR 11' 1" x 10' 9" (3.38m x 3.28m) Another superb spacious double located to the rear elevation benefitting too from views on to the beautiful tree lined garden.
BEDROOM FIVE 12' 0" x 8' 5" (3.66m x 2.57m) Situated to the rear elevation with views over the tree lined garden.
FAMILY BATHROOM 8' 2" x 7' 0" (2.49m x 2.13m) Comprising walk-in shower, bath, WC, hand basin and towel rail.
SECOND FLOOR
MASTER SUITE 18' 6" x 16' 6" (5.66m x 5.04m) Accessed via a private door way and stairwell leading to this magnificent master suite complete with a walk-in dressing area, second walk-in wardrobe and ensuite. This superb space offers peace and privacy away from the rest of the home.
ENSUITE Comprising walk-in shower, WC and hand basin. Sky light.
EXTERNAL Oaktree House is one of just two prestigious homes within this magnificent large private tree lined spot surrounded by open views and idyllic location. A private access leads to the substantial block paved drive and double garage and wrap around secluded garden bordered with trees. Indian sandstone patio, double garage with remote operated doors.
VIEWING IS ESSENTIAL!
VIEWING STRICTLY THROUGH ELITE ESTATES *** 7 DAYS A WEEK *** PLEASE CONTACT 0845 6044485 / 07495 790740
Need some guidance?
Social Wall
Stay up to date with our latest posts
Enquiry
0845 604 4485
enquiries@eliteestatesandlettings.com



