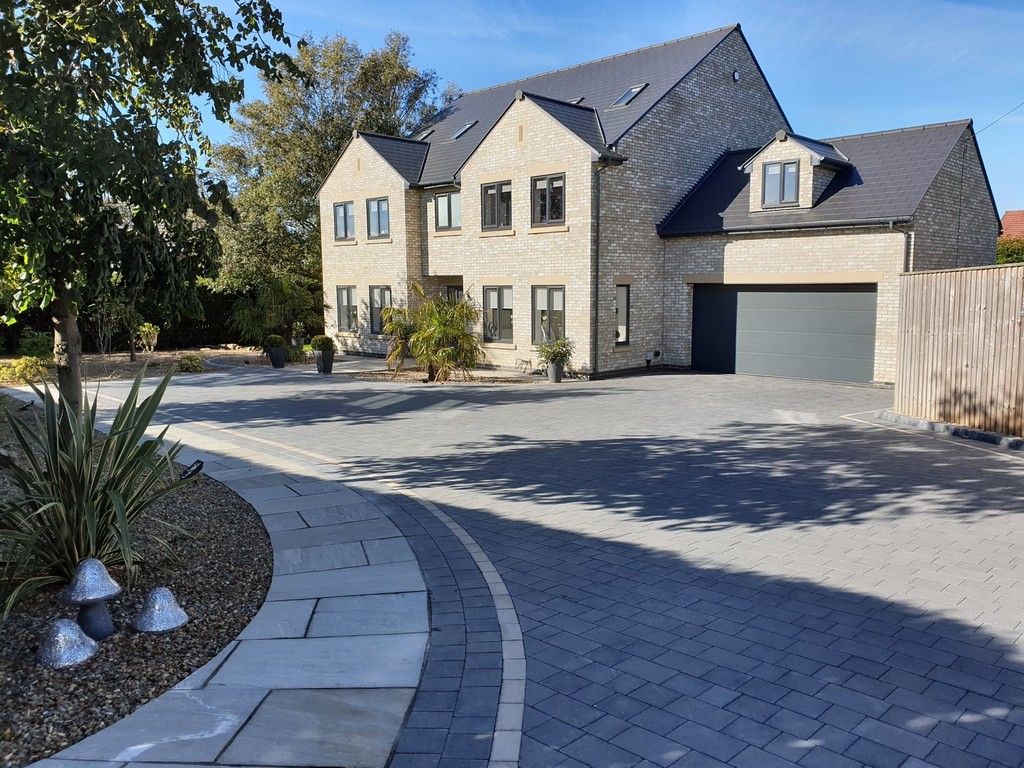Durham Road, Chilton
Property Summary
Book a viewingProperty Summary
More information
Property Summary
Property Features
- STUNNING FAMILY HOME
- HIGH SPECIFICATION THROUGHOUT
- HIGH QUALITY BUILD
- 6 BEDROOMS/4 BATHROOMS
- LARGE PLOT
- JACUZZI AND POOL
- BBQ/ENTERTAINING AREA
- ELECTRONIC GATED ENTRANCE
- CCTV/SMART LIGHTING SYSTEM
- DOUBLE GARAGE AND AMPLE PARKING
Full Details
INTRODUCTION
Designed and built by the owners, this outstanding six bedroom property was built in 2017 and is beautifully positioned on a large, private plot. This stunning, unique and individual family home has substantial accommodation including three reception rooms, six bedrooms and four high-spec bathrooms. Accessed via a private electric gated entrance and with substantial parking for a number of vehicles, it also includes a double garage. At approximately 4000sqt. and within a third of an acre, this home must be viewed to be appreciated.
Behind the private gates, the property boasts a block paved and Indian flag stone drive, mature trees, plants and shrubs. External mood lighting, facia spot lights, ground spotlights and up-lighting to the trees, creating a beautiful night time scene.
The magnificent reception hall is accessed via the aluminium front door complete with inset floor lights and features a bespoke grey oak and glass staircase - complemented with stainless steel hand rails and LED lighting to the treads which lead you to the first and second floor. White polished over-sized floor tiles continue from the hall into the rear living/relaxing space which is the hub of the home, also the kitchen and laundry room too, whilst the formal lounge and second reception room - currently utilised as the dining room, are to the front of the property. The lounge features a "Celsi Puraflame" wall mounted LCD fire and there are three windows positioned to the front and side elevations allowing an abundance of natural light to flood through - a superb space for formal entertaining.
The second reception room/dining room currently accommodates a table and six chairs but could easily accommodate more. This versatile room also features a TV point, and would make an excellent home office or play room too. The downstairs cloak room and a storage cupboard are positioned in the reception hall. The open plan living/relaxing and kitchen is accessed from the hall and positioned to the rear of this fabulous family home and it is so easy to see why the majority of time is spent here. Two sets of extra width aluminium sliding doors enjoy a fabulous view over the private rear garden and pool and to one side of the room there is a relaxing seating area complete with a "Scan 85" log burner featuring a Clear Burn and Air Wash system. The statement main wall is finished in "Split face" natural slate with two inset LED illuminated wall features and log storage. This wall also has a recess to fit a 65' TV. The bespoke kitchen has been designed and the attention to detail cannot fail to impress. A stunning range of anthracite high gloss wall and base cabinets, complemented by a large island finished in white gloss, complete with "Tristone" worksurfaces which continue seamlessly to the underside of the wall cabinets. Two "Slide and Hide" NEFF ovens, NEFF warming drawer, NEFF combination microwave oven, integrated SIEMENS wine cooler, integrated dishwasher, American style fridge/freezer - complete with filtered water and drinks dispenser, BOSCH induction 5 ring hob burner, inset ceiling mounted extractor fan and an instant boiling and chilled water tap. The kitchen also features a mood lighting system.
The laundry room fitted with base and wall cabinets, is spacious with plumbing for a washing machine, tumble dryer space, SMEG stainless steel inset sink, BAXI boiler, tiling and LED lighting to the underside of cabinets and a storage cupboard. External door.
To the first floor the impressive master suite stretches the width of the property, and boasts a beautiful dressing room which is accessed from the stunning ensuite - both with feature lighting. French doors open onto the Juliet balcony enjoying garden views. A further three double bedrooms, one of which includes a walk-in wardrobe/dressing room and is currently utilised as a games room, whilst the other two share a Jack & Jill ensuite. A fabulous bathroom complete with a large jacuzzi bath with waterfall feature tap, shower head, inset remote TV, wall mounted storage and a chrome heated towel rail. The galleried landing leads to the second staircase which accesses the second floor where you are met with two further double bedrooms and a bathroom. Bedroom five features a walk-in wardrobe/dressing room whilst bedroom six is currently used as another lounge. Both bedrooms and bathroom feature sky-light windows. Externally, an impressive stylish front design complete with feature planting and palm trees, whilst to the rear, the enclosed substantial sized garden offers a great degree of privacy complete with sunken exercise pool and hot tub/jacuzzi, large outside entertaining area beautifully designed with seating and dining areas, slate feature walls with feature lighting and granite coping. There is also a Berlin BBQ, large wood fired pizza oven, external sockets and large Indian flagstone patio area. There is an outside cabin/bar which is fully fitted out - complete with mood lighting and a TV, and is positioned at the bottom corner of the garden. The property has an alarm, full CCTV and solar panels.
Rarely do you find build quality and specification such as this and we expect considerable interest in this stunning family home.
LOCATION Located on the A167 and minutes from the A1M, ideal for commuters. Durham city is approx. 9 miles away whilst Darlington is approx. 10 miles away. Newton Aycliffe rail station is just 5 miles, and for those travelling further afield, Durham Tees Valley Airport is 13.5 miles by car.
***VIEWINGS STRICTLY THROUGH ELITE ESTATES - 7 DAYS/WEEK***
Need some guidance?
Social Wall
Stay up to date with our latest posts
Enquiry
0845 604 4485
enquiries@eliteestatesandlettings.com



