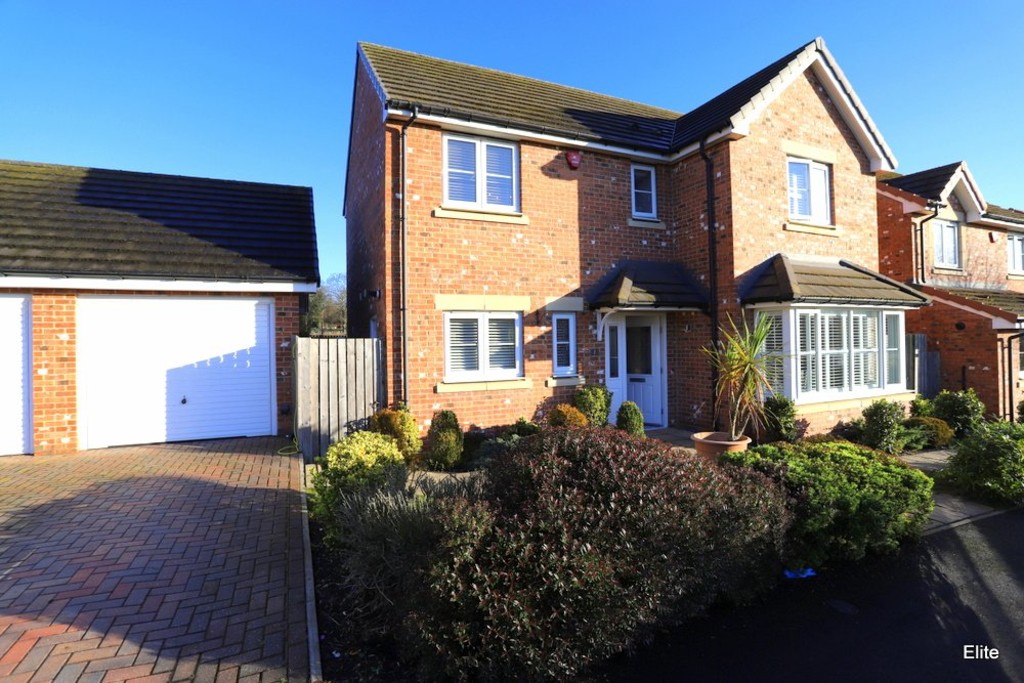Birtley, Chester Le Street
Property Summary
Book a viewingProperty Summary
More information
Property Summary
Property Features
- BEAUTIFULLY PRESENTED
- 4 BEDROOMS
- EX SHOW HOME
- A HOST OF UPGRADES & EXTRAS
- OPEN VIEWS TO REAR
- LANDSCAPED REAR GARDEN
- BI-FOLD DOORS TO LOUNGE
- PLANTATION SHUTTERS & BLINDS
- DOUBLE LENGTH DRIVE
- NO CHAIN!!
Full Details
This once SHOW HOME was constructed by the award winning builder BETT homes and is complete with a host of upgrades including bespoke kitchen with DOUBLE OVEN and integrated MICROWAVE, FRIDGE/FREEZER and DISHWASHER. Internal oak doors, spotlights, feature stairs with oak hand rail, fitted wardrobes to two bedrooms and much more...beautifully presented throughout.
The spacious reception hall leads to the formal lounge/dining featuring a box bay window overlooking the front garden whilst Bi-folding doors open out onto the beautiful landscaped rear garden which is not overlooked with views across an open field. The TWO TONE kitchen, also accessed from the reception hall, contemporary in design including appliances. GRANITE work surfaces and POLISHED HIGH GLOSS FLOOR TILES. The laundry room just off the kitchen provides external access through the rear door. Feature stairs lead to the first floor with four bedrooms and family bathroom. The master bedroom is complete with fitted wardrobes and ensuite. Bedroom two positioned to the rear enjoys views over the landscaped garden as does bedroom three. Bedroom four complete with fitted wardrobes is situated at the front elevation. The family bathroom comprises bath, hand basin, WC. Externally to the front well stocked garden with shrubs and plants, a DOUBLE LENGTH drive way leads to the single garage with light and power. To the rear a fabulous landscaped garden design complete with patio and open views.
RECEPTION HALL
LOUNGE/DINER
24' 7" x 11' 0" (7.51m x 3.36m)
KITCHEN
11' 4" x 9' 9" (3.47m x 2.98m)
UTILITY
6' 3" x 5' 2" (1.93m x 1.59m)
WC
MASTER BEDROOM
11' 1" x 10' 0" (3.39m x 3.05m) Includes wardrobes
BEDROOM TWO
11' 1" x 10' 0" (3.39m x 3.05m)
BEDROOM THREE
9' 8" x 6' 7" (2.97m x 2.01m)
BEDROOM FOUR
8' 11" x 6' 7" (2.73m x 2.03m)
EARLY VIEWING RECOMMENDED
VIEWING STRICTLY THROUGH ELITE ESTATES & LETTINGS ***7 DAYS A WEEK***
CONTACT 0845 6044485 / 07495 790740
Need some guidance?
Social Wall
Stay up to date with our latest posts
Enquiry
0845 604 4485
enquiries@eliteestatesandlettings.com



