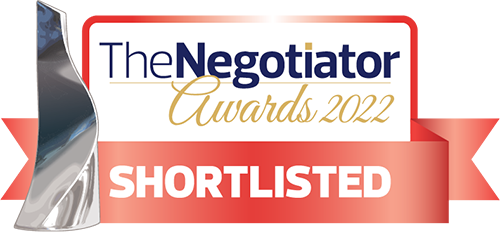Benridge Bank, West Rainton
Property Summary
Book a viewingProperty Summary
More information
Property Summary
Property Features
- Sought after location
- Recently refurbished
- Fully re-decorated
- Immaculate throughout
- Lovely views
- Village location
- Garage
- Good specification
- Close to local amenities
- Available now!
Full Details
RECEPTION HALL A magnificent entrance with an ash wood open plan stair case and solid oak flooring, radiator with cover, sockets.
LOUNGE The lounge is spacious, bright and airy with a solid wood floor and a gas stove.
DINING ROOM A grand feel to this dining room currently which can accommodate a dining table for eight people with ease. It also has a feature fireplace too with wall lights, sockets.
KITCHEN/BREAKFAST ROOM A fantastic kitchen/breakfast area complete with slate floor, range oven, integrated fridge/freezer, wine cooler and dishwasher, Belfast sink, cream shaker base cabinets inset with granite, wall units with solid wood work surface.
HOME OFFICE/BEDROOM THREE The property has the added benefit of an extra room downstairs which is currently used for a study but could easily be turned in to a third double bedroom.
BEDROOM ONE Bedroom one is dual aspect with stunning views to the rear of the property, open plan wardrobe area, TV Point and sockets.
BEDROM TWO A double room with character t-fall roof, TV point and sockets
BATHROOM The bathroom complete with floor and half tiled walls, it has a separate shower cubicle, Victorian style radiator, traditional WC and pedestal complete with a luxurious free standing bath.
EXTERNALLY To the front a gate accesses the footpath leading to the front door, pretty gravelled garden for easy maintenance whilst to the rear a well stocked garden, single drive and garage.
EPC rating E. Council tax band D.
*** VIEWING STRICTLY THROUGH ELITE ESTATES - CALL 0845 604 4485 OR 07495 790740 - 7 DAYS/WEEK ***
Need some guidance?
Social Wall
Stay up to date with our latest posts
Enquiry
0845 604 4485
enquiries@eliteestatesandlettings.com



