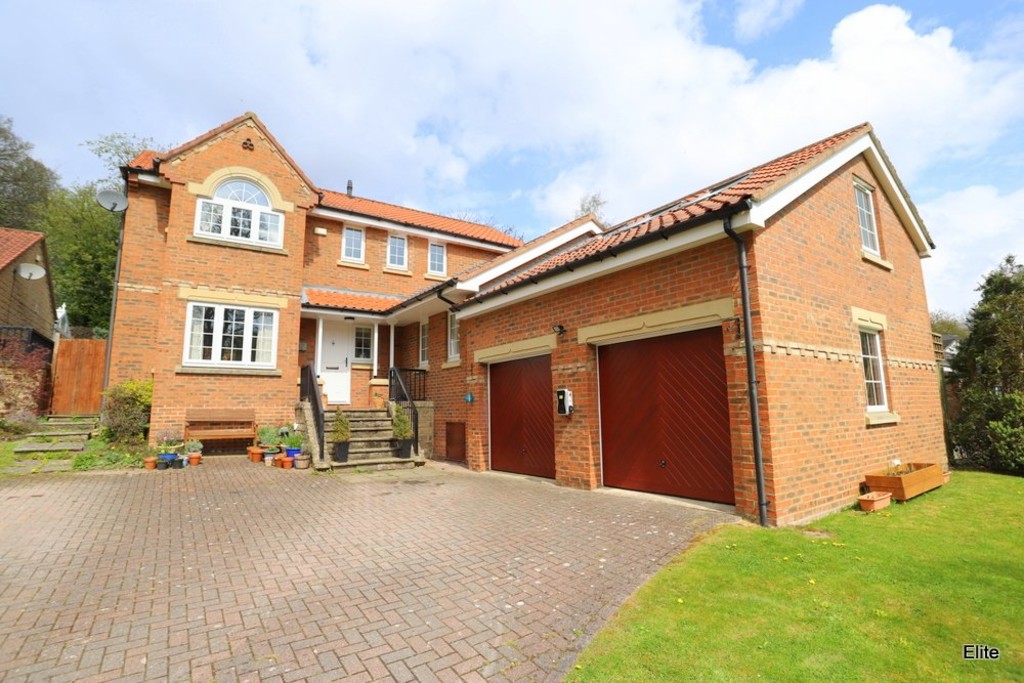Aykley Vale, Durham City
Property Summary
Book a viewingProperty Summary
More information
Property Summary
Property Features
- Substantially extended family home
- Four double bedrooms
- Four Ensuites
- Fabulous reception hall
- Double garage
- Block paved drive for ample parking
- Private garden with EXTRA WOODLAND
- Living/Relaxing/dining extension to rear
- Close to city centre
- Early viewing is essential!
Full Details
Access is via the front door into a rather impressive reception hall, featuring a stunning bespoke hand made oak staircase leading to the first floor. The L shaped hall with vaulted ceiling and skylights forms part of the significant extension added by the current owners. The spacious entrance could also be utilised as extra office if so desired. From the reception hall access into the formal lounge, complete with square bay feature window, wall mounted remote controlled gas fire and like the reception hall, oak effect flooring. Coving to ceiling and two central lights. Enter what was the dining room and now used as a home office, this spacious well equipped room with fitted furniture accesses the living/relaxing/dining extension overlooking the extremely private tree lined garden. The well designed Apex roof with Velux windows gives a wonderful feeling of space and light to this room. French doors lead out to the patio area and two further windows are situated on the rear elevation allowing an abundance of natural light to flood through, a perfect room for socialising and entertaining. The well equipped kitchen comprises a range of wall and base cabinets with BLACK GRANITE work surfaces, DOUBLE EYE LEVEL stainless steel oven, inset stainless steel sink with mono-bloc mixer tap, gas hob and ceramic floor tiles.
There is a separate laundry room combined with WC. Situated on the ground floor accessed via five stairs is bedroom two with private bathroom, a large double room with built in wooden furniture, perfect for teenagers!
To the first floor the gallery style landing leads to all three double bedrooms all with spacious ensuites and fitted wardrobes.
Externally to the front of the property a block paved drive provides ample parking and leading to the double garage. Access the front door via steps and to the rear of the property, a rather impressive landscaped split level rear garden well stocked with mature plants and shrubs, offering a large degree of privacy. The property also benefits from extra woodland currently separated by a wooden fence and accessed via a gate.
The property has gas central heating and is fitted with a Viessmann boiler.
AWAITING FLOOR PLAN AND EPC
GROUND FLOOR
Reception Hall (L Shaped)
20' 1" x 15' 10" (6.138m x 4.83m)
Formal Lounge
20' 1" x 15' 10" (6.138m x 4.83m)
Home Office
11' 10" x 9' 7" (3.613m x 2.923m)
Living/Relaxing/Dining
23' 2" x 10' 10" (7.069m x 3.327m)
Kitchen
11' 10" x 11' 9" (3.611m x 3.603m)
Laundry/WC
6' 3" x 5' 5" (1.917m x 1.666m)
Bedroom Two
17' 1" x 15' 9" (5.212m x 4.811m)
Bathroom
9' 3" x 5' 6" (2.820m x 1.696m)
FIRST FLOOR
Bedroom One (excludes wardrobes)
12' 8" x 11' 10" (3.874m x 3.607m)
Ensuite One
6' 9" x 4' 9" (2.064m x 1.472m)
Bedroom Three
11' 11" x 11' 4" (3.646m x 3.475m)
Ensuite Three
11' 11" x 11' 4" (3.646m x 3.475m)
Bedroom Four
12' 4" x 9' 4" (3.782m x 2.865m)
Ensuite Four
6' 0" x 5' 3" (1.835m x 1.605m)
Early viewing is essential!
Aykley Vale is an exclusive development of detached houses and bungalows in a quiet landscaped setting yet on the outskirts of the city centre where there is a comprehensive range of recreational facilities and amenities available. Less than a 20 minute walk from Durham Station (East Coast mainline) and within easy walking of local shops, it is well placed for commuting purposes as it lies close to a good local road network providing access to other regional centres.
VIEWINGS STRICTLY THROUGH ELITE ESTATES & LETTINGS
***7 DAYS A WEEK*** CONTACT 0845 6044485 / 07495 790740
Need some guidance?
Social Wall
Stay up to date with our latest posts
Enquiry
0845 604 4485
enquiries@eliteestatesandlettings.com



