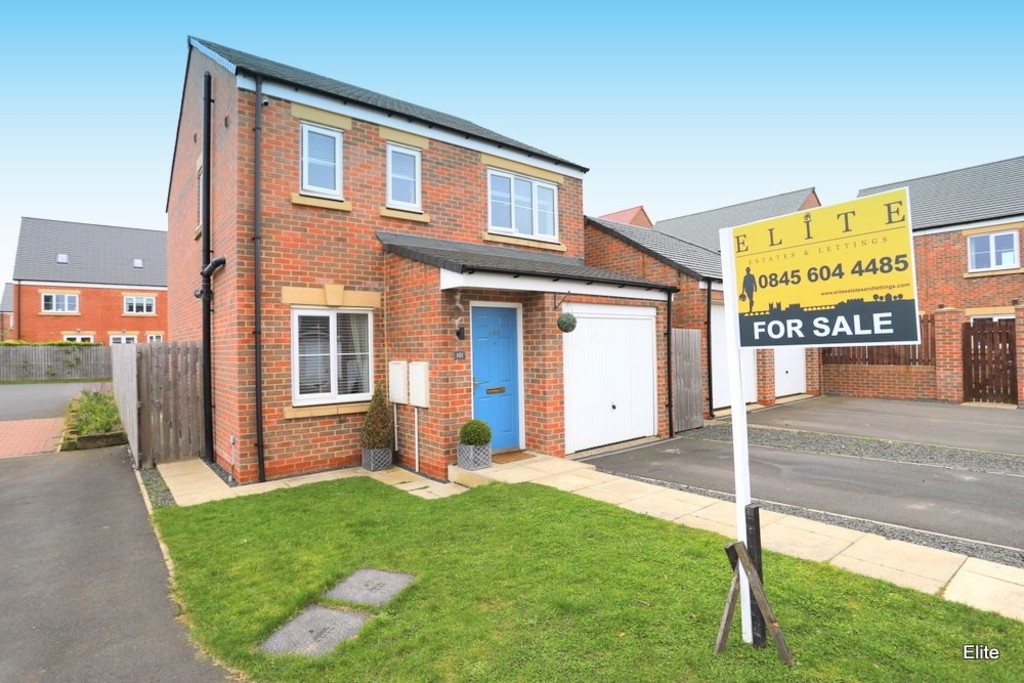Sandringham Way, Chester Le Street
Property Summary
Book a viewingProperty Summary
More information
Property Summary
Property Features
- THREE BEDROOM DETACHED
- DETACHED
- GOOD SIZE LOUNGE
- KITCHEN/DINING
- DRIVEWAY & GARAGE
- ENSUITE TO MASTER BEDROOM
- STYLISH
- VIEWING RECOMMENDED!
- NO CHAIN!!
- IMMACUALTE THROUGHOUT
Full Details
Immaculately presented THREE BEDROOMED DETACHED home situated on this HIGHLY SOUGHT AFTER residential development in Newfield. The property is immaculate throughout and decorated to a good standard and includes UPVC double glazed windows, gas central heating and comprises of entrance vestibule, lounge, rear hall, ground floor WC, kitchen/diner. Other benefits include a master bedroom with en suite, two further bedrooms and a family bathroom. Parking, garage and gardens. Early viewing is essential to appreciate and secure. NO ONWARD CHAIN, VIEWINGS CURRENTLY AVAILABLE.
GROUND FLOOR
Vestibule
Entered via external door, ideal for boots, shoes and coats. Complete with part tiled walls, radiator.
Lounge 16' 0" x 10' 3" (4.88m x 3.12m)
With UPVC double glazed window, TV point, radiator, Telephone point.
Inner Hall
A lovely use of space separating the kitchen from the lounge, feature stairs leading to first floor.
Kitchen/Diner
Fitted with a superb range of white wall and base cabinets and contrasting work surfaces, stainless steel sink, mixer tap, tiled splash backs, built in oven/hob/extractor. French doors lead out to the rear garden.
Ground Floor WC
Comprising of white hand basin, low level WC.
FIRST FLOOR
Master Bedroom 13' 10" x 9' 6" (4.22m x 2.9m)
Two UPVC double glazed windows allowing an abundance of natural light to flood through, beautifully decorated.
En Suite
Comprising of a low level WC, pedestal hand basin, double shower cubicle, part tiled walls, radiator and window.
Bedroom Two 11' 2" x 8' 8" (3.4m x 2.64m)
Another beautifully presented room, tastefully decorated. with UPVC double glazed window, radiator.
Bedroom Three 9' 9" x 7' 9" (2.97m x 2.36m)
With UPVC double glazed window, radiator
Bathroom
Comprising of bath,low level WC pedestal hand basin, tiled splash backs, radiator, UPVC double glazed window.
EXTERNAL
To the front of the property a single drive leads to the single garage with power and lighting, lawned garden. To the rear garden and patio, perfect for entertaining.
Entrance - Entered via external door, cloaks, radiator
Lounge - 16' x 10'3 - With UPVC double glazed window, TV point, radiator, Telephone point
Kitchen/Diner - Fitted with an excellent range of wall/base units, ample worktops, sink unit and drainer, mixer tap, tiled splashbacks, built in oven/hob/extractor, radiator, UPVC double glazed window/french doors to garden.
Ground Floor Wc - Fitted with white wash hand basin, low level wc, tiled splashbacks, radiator, UPVC double glazed window.
Inner Hall -
Master Bedroom - 13'10" x 9'6" - With 2 x UPVC double glazed windows, radiator, TV point, Telephone point
En Suite - Fitted white suite comprising of a low level WC, pedestal wash hand basin, double shower cubicle, part tiled walls, radiator, UPVC double glazed window, extractor fan
Bedroom 2 - 11'2" x 8'8" - With UPVC double glazed window, radiator
Bedroom 3 - 9'9" x 7'9" - With UPVC double glazed window, radiator
Bathroom/Wc - Fitted white suite comprising of a low level wc, pedestal wash hand basin, panelled bath, tiled splashbacks, radiator, UPVC double glazed window, extractor fan
Garage - With metal up and over door, light and power
External - To the front there is a driveway leading to the garage, open plan lawned garden.
Whilst to the rear there is a sizeable lawned garden which is fence enclosed, pebbled patio area and access.
VIEWINGS STRICTLY THROUGH ELITE ESTATES & LETTINGS ***7 DAYS A WEEK*** CONTACT 0845 6044485 / 07495 790740
Need some guidance?
Social Wall
Stay up to date with our latest posts
Enquiry
0845 604 4485
enquiries@eliteestatesandlettings.com



